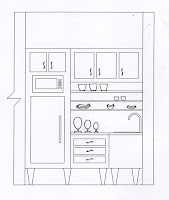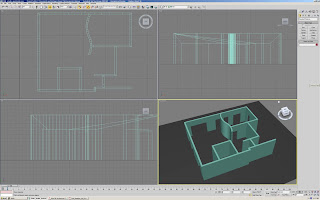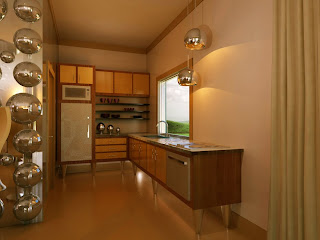Poster design for our fundraiser coming up!
Thursday, September 24, 2009
Sunday, September 20, 2009
Hand Drawn Custom Casework Transaction Desk Detailing - Interior Design 3 - 3rd Year
We had to design a custom casework piece for a transaction desk for our retail store. My concept is Transformation and the inspiration is the changing of autumn leaves so I came up with this curved v-shape for the transaction desk. All the drawings are hand-drawn and show plan views, side views and blow-ups of detailing.
Sunday, September 6, 2009
Furniture Detailing - Interior Design 3 - 3rd Year
The project was to select an existing piece of furniture in a classic design and analyze it's detailing and joinery. I chose a Chippendale Lyre table. We had to do hand drawings of the piece and close-ups demonstrating the detailing and joinery all with dimensions and callouts.
Rendering a Ring in 3ds Max - Digital Design Studio - 3rd Year
Getting back into the hang of things - have not worked with 3ds Max for four months, so we had the class period to create anything to familiarize ourselves with the program again.
I created one of my rings, which I'm pretty set on to be the "product" to sell in my retail store design.
Really anticipating the whole process of the Retail Store project to be an amazing experience :)
First couple are photographs of the actual ring, then the one created in 3ds Max.
Residential Design - Digital Rendering 3ds Max - 2nd Year
Our second project for Digital Rendering using 3ds Max software. The design was for a residence and we were give free reign over the design. The concept is “Liquid Mercury”. I had a blast incorporating the concept throughout the space. I tried to make the space feel as warm as possible since "liquid metal" does not sound very cozy to begin with. Most of the color palette is neutral with occasional touches of high-gloss lavender walls. It's definitely more on the sophisticated side - not very child-friendly, but this design style is overall something very different for me and I enjoyed pushing myself outside of what I was previously comfortable with.
Bubble Diagram: Schematic Floor Plan:
Final Floor Plan:
Kitchen Elevation: Bedroom Elevation:
Hand Rendered Floor Plan:
Hand Rendered Kitchen Elevation: Hand Rendered Bedroom Elevation:
Building the shell in 3d Design Studio: Working on placing lighting:
Entrance/Foyer:
Living Room:
Living/Dining/Office View:
Dining Room with mercury bubble wall and chandelier:
Kitchen:
Home Office:
Bedroom:
Axonometric Views:
Presentation Boards:
Construction Documents - Construction - 2nd Year
A few pages from my construction documents. Done in AutoCAD in Construction class.
Door Framing Detailing:
Cabinetry Detailing:
Partitions (the insides of walls) Detailing:
Reflected Ceiling Plan:
Best of Ringling 2009 - Artist Residence Design - Interior Design 2 - 2nd Year
So this was my Interior Design 2 Residential Design Project. Definitely the project that showed me how intense Ringling can be and probably changed my work ethic for the rest of my life! All I can do is laugh when I think of memories of the blood sweat and tears that went into it (literally blood - I have a huge scar from burning my skin off with the hot glue gun while mounting the materials hahaha).
Realized that I have a huge weakness in hand rendering, but I love love love how the graphic design layout of the four boards came together.
The concept was the painting "Flower Power" by the painter Beatriz Milhazes. I always feel so completely captivated by her paintings and this particular one just seemed to call to me to be used as a concept. Every singe aspect, even the graphic board design is reinforced by the concept. I could not be any happier with the end result...could definitely improve a lot of little things but it was just such an amazing learning process and experience. No doubt in my mind I could not have gotten it to this point without lots of prayer and love for the One that I design for :)

Kiosk Design - Digital Rendering - 2nd Year
This was our first project for Digital Rendering using 3ds Max software. We had to design a kiosk and the product I sold was pottery. The concept was "Contrast", among other things showing a contrast between the rectilinear/architectural design of the kiosk itself and the organic forms of the pottery. Had a lot of fun with it and obviously was subconsciously inspired by Frank Lloyd Wright's architecture :)

Subscribe to:
Comments (Atom)





















































